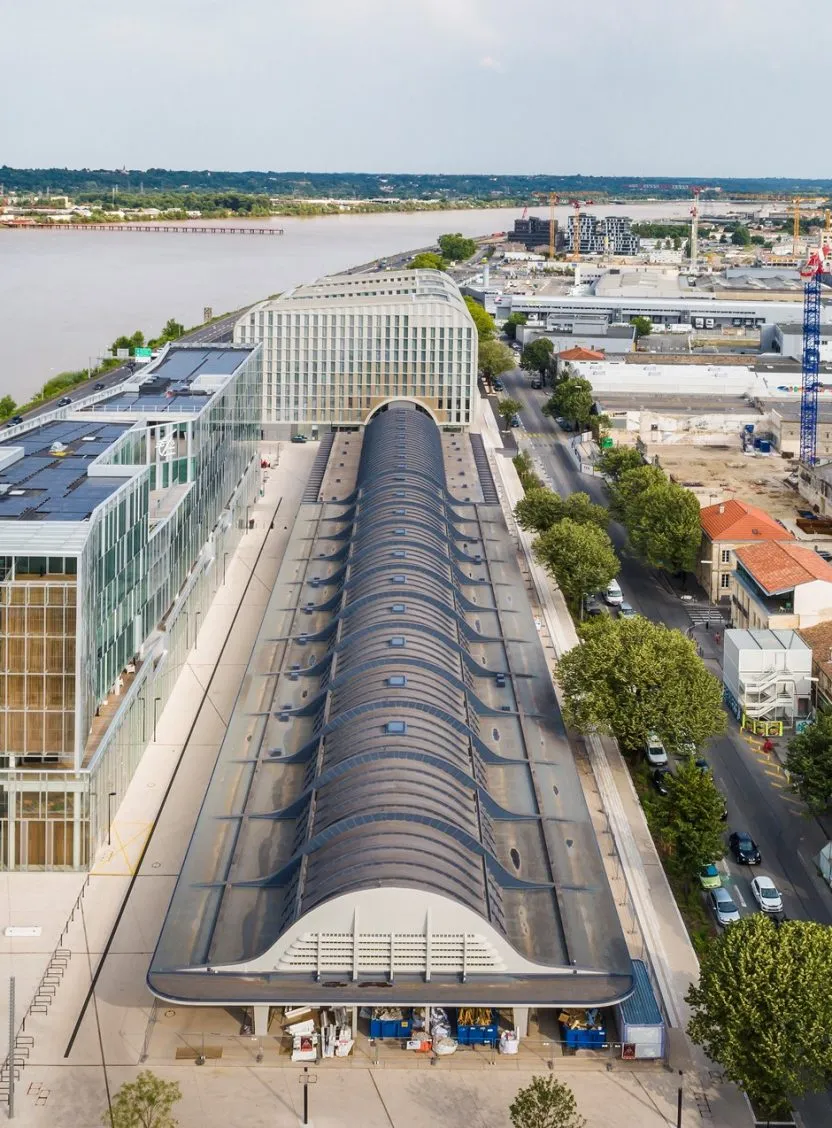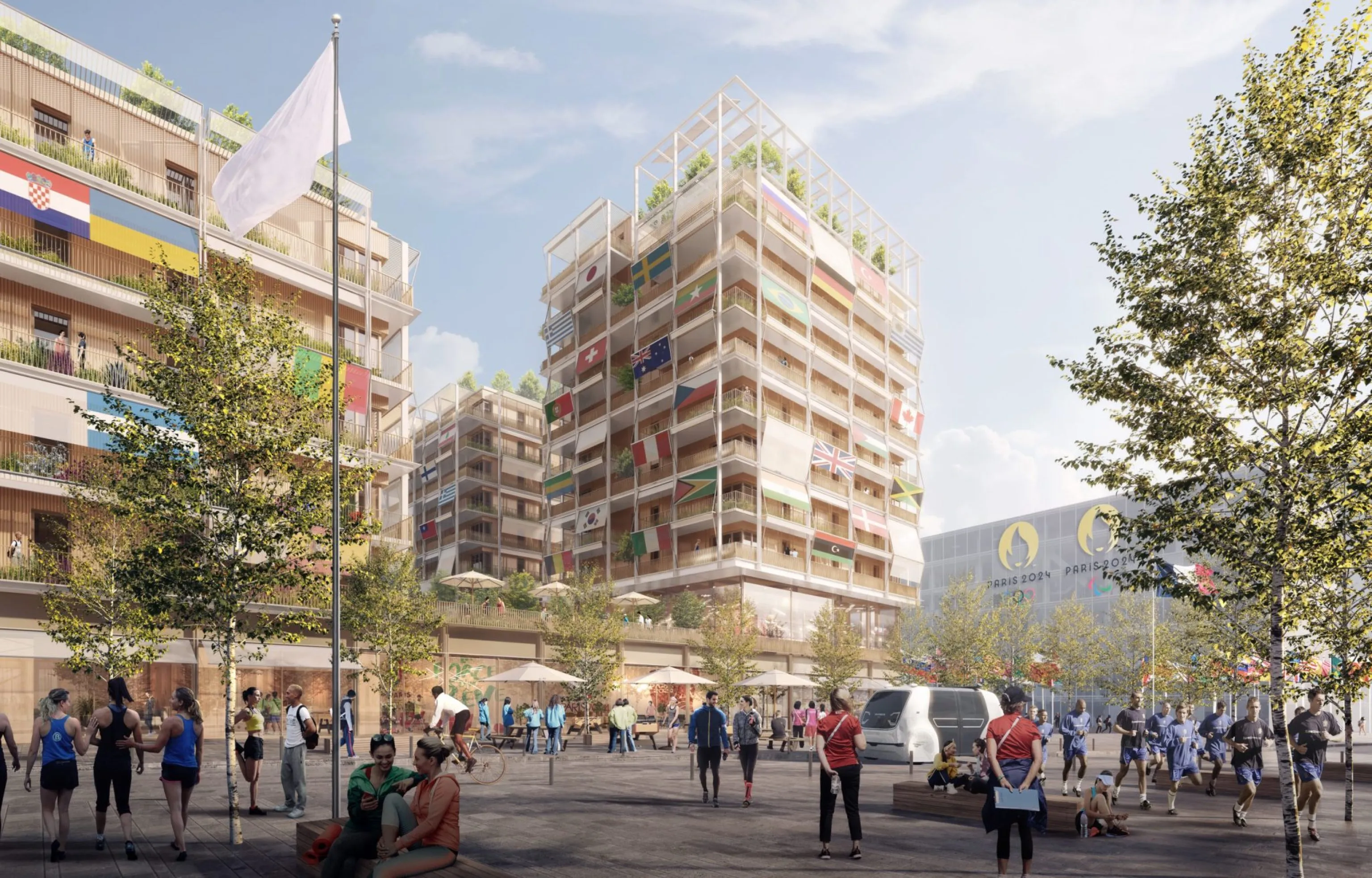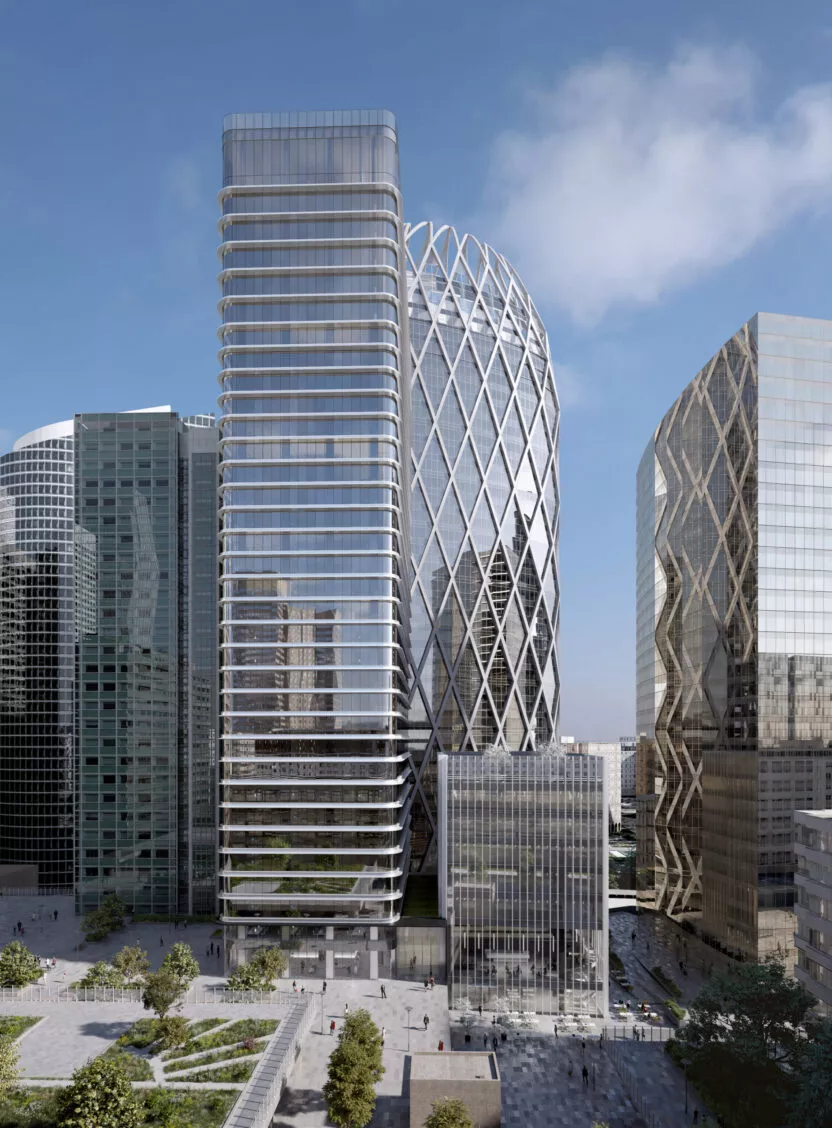
The Nexity, Eiffage and CDC Housing consortium won the contract for lot E of the Athletes’ Village for the Paris 2024 Olympic Games. This lot includes the construction of 18 apartment buildings (6 R+10 buildings and 12 R+5/R+6 buildings for a total of 525 residential units and 38,300m² of living space) and a 13,400m² office building. A parking level is planned under these buildings.
The project aims to become a demonstration of French expertise in eco-design. Greenhouse gas emissions, both during the construction and operation of these buildings, were assessed throughout the design phase to ensure that they did not exceed the limits required by the developer (SOLIDEO). From a structural point of view, eco-design led us to favour timber construction, while complying with fire safety regulations and France Bois 2024 recommendations and maximising the amount of visible timber. The R+10 buildings, where timber construction would have required additional protective measures, were designed using “low carbon” concrete.
The R+5/R+7 buildings have a mixed wood-concrete structure:
- Infrastructures and ground floors using “low carbon” concrete;
- Central cores in “low carbon” concrete in order to “protect” the vertical channels;
- Mixed wood-concrete floors connected in such a way as to optimise the quantities of wood used and allow as many visible beams as possible to be preserved;
- Vertical timber bearers: the housing blocks have a load-bearing facade made of timber-framed walls (MOB) including beech LVL timber bearers (BauBuche).
The office building has glued laminated timber columns, including the façade, to which a non load-bearing timber façade (FOB) is then applied. The timber-framed walls were designed in collaboration with TESS. An ATEX procedure specific to the project was initiated at the design stage to approve the use of the chosen covering (plaster).
All of the project’s structural plans are produced using a 3D model developed in Revit, a model coordinated with the architects and the fluids design offices.
External timber support columns: controlling deformation in the load-bearing elements of the FOB façade.
The façade of the office building is a non load-bearing timber façade. This façade was supported by timber columns, some of which were located externally, and concrete walls. This disparity between
the load-bearing elements means that the deformation of the structure must be controlled throughout the lifetime of the building (construction and service):
- A timber column was added alongside the inner cores to ensure an even deformation of the façade panels.
- A detailed study of the different deformations between the internal and external columns was carried out in order to define the lengths of the different columns and thus minimise the potential deformations.
Making wood visible
The client’s decision to maximise the use of visible structural timber in the ceiling led us to opt for a mixed wood-concrete floor system. A fire engineering study, together with tests to ensure that fire would not spread, made it possible to approve the non-encasement of the wooden joists, provided that a minimum gap of 1.20 m was respected. This design provides 60 minutes of fire resistance.
Expertise:
- Eco-design
- Wood construction


