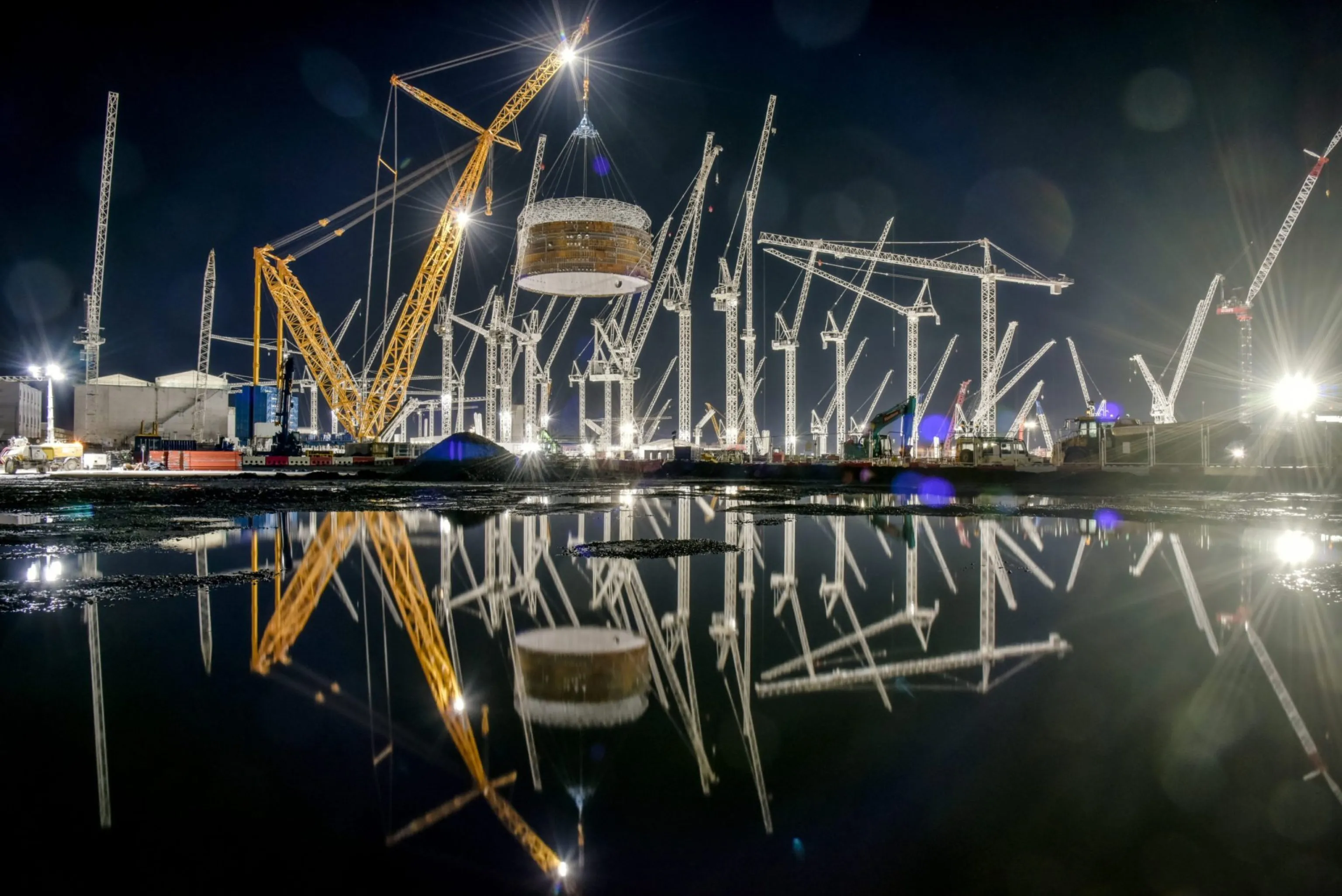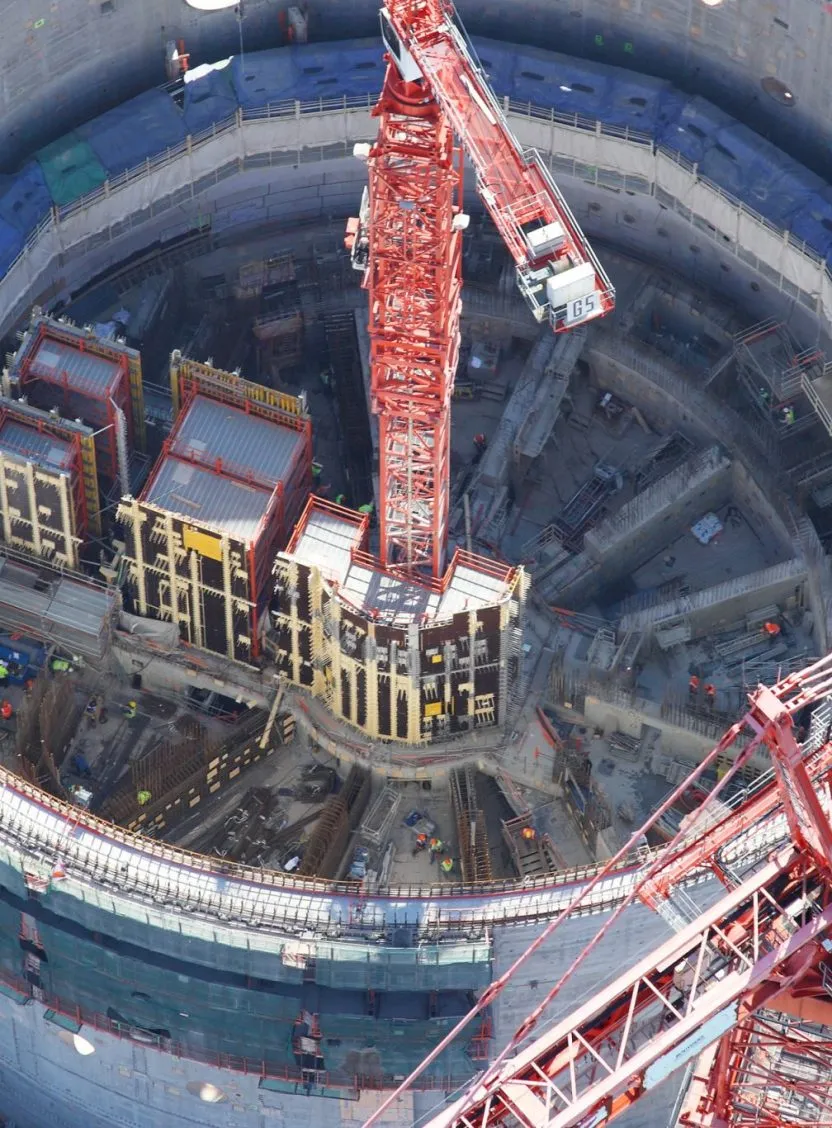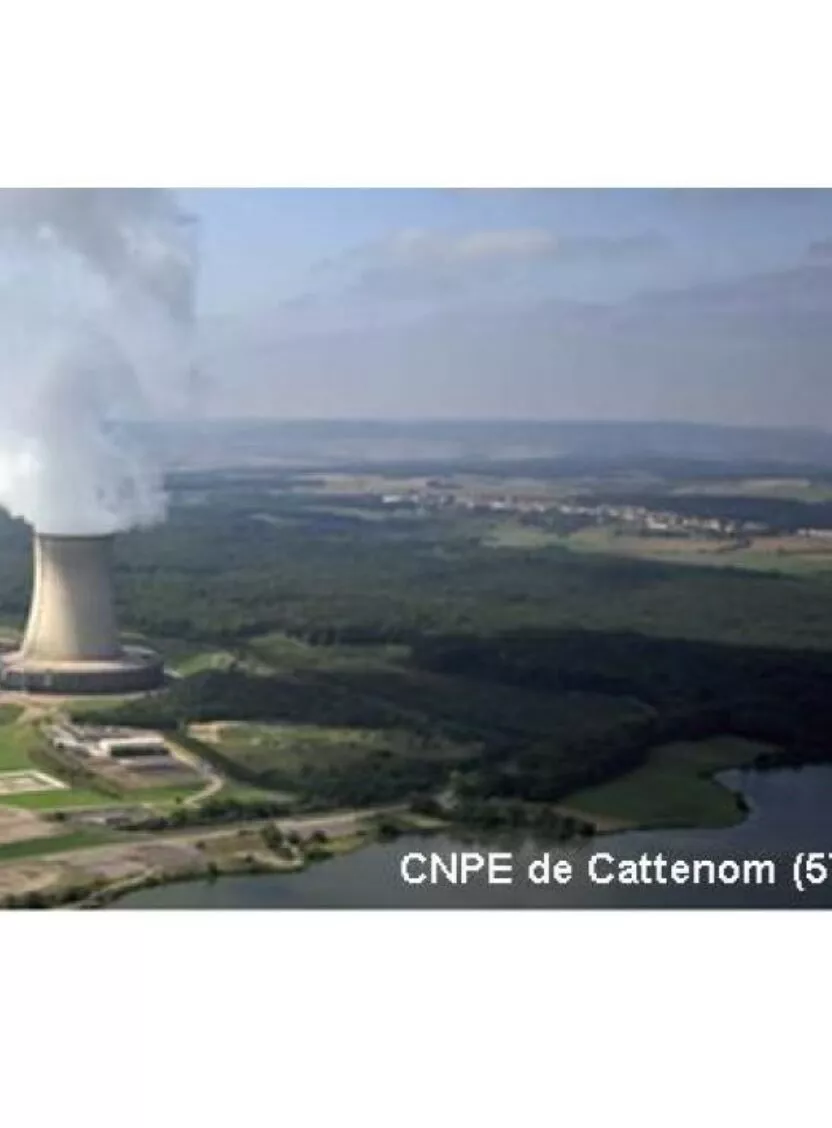
Structural design of the nuclear island
The ICOSH consortium, which includes setec, has been awarded a contract to produce the building design for the nuclear island of two EPR units at the Hinkley Point C site in the United Kingdom.
These studies concern the common invert (CRX), the prestressing gallery, the reactor building (HR) and the adjacent buildings: the fuel building (HK), the back-up buildings (HL), the aircraft crash protection shell (APC Shell), the internal containment (HRA) and the control room (MCR).
The assignment includes the production of a complete 3D execution model for formwork and reinforcement, as well as 2D extraction and layout (formwork, reinforcement), for delivery to the construction site; in compliance with ETC-C AFCEN, Eurocodes (including UK National Annex).
The 3D model is produced using TEKLA software. It is an execution model integrating all of the site restrictions. In particular, the construction methods and phasing provided by the builder BYLOR. In addition, the 3D model is fully “declassified”, including millimetric positioning and collision treatment of each reinforcement and all embedded parts, including plates, lifting anchors, concreting chimneys, etc.
By producing a 3D model, we are able to anticipate site issues as early as the design phase, in order to reduce risk of construction, both from a feasibility point of view and in terms of the works schedule.
Detailed design of HN, HQ, MCR buildings and prestressing gallery
setec has been awarded a contract by EDF to design the buildings for the nuclear island of four EPR units in the UK.
These studies concern the auxiliary building (BAN), the effluent treatment buildings (HQA, HQB, HQC), the control room (MCR) and the prestressing gallery located under the common raft of the reactor building.
The assignment includes static and dynamic (seismic) analysis of the structures, including soil-structure interaction. The design of these structures also takes into account cases of impact loads and explosions.
The design of the structures incorporates the ETC-C AFCEN 2010 rules as well as specific British rules.
All structures are modelled using 3D finite elements in ANSYS, and the reinforcement is determined using ARMATEC software, developed by setec and taking into account the dimensioning criteria specific to the project.
setec is also responsible for the design of the spring boxes supporting the control room, which is a metal cage located in one of the back-up buildings.
UK EPR Project – HINKLEY POINT C / Site Design Liaison Team
The SICOS joint venture, which includes setec, is currently subcontracting the site design liaison team for the nuclear island buildings of the EPR units currently under construction at Hinkley Point in the UK.
As part of the joint design office, the scope includes all buildings dependent on the nuclear island, as described in the building specifications on the left. The main responsibility is to deal with site requests raised by the contractor (clarification of design documents, design changes and non-conformities) which include:
– Engineering review, consisting of verifying the compliance of applications with design requirements (ETC-C AFCEN, Eurocodes amended by British standards).
– Updating 3D models and 2D drawings.
Additional tasks have been or are gradually being assigned to the SDLT:
– Incorporating late changes before the drawings are handed over to the contractor.
– Incorporation of feedback from the construction of unit 1 into the design of unit 2.
– Updating the FEM model for calculation.
The team is mainly located on site and shares offices with other stakeholders (contractor and industrial architect) in order to work collaboratively Liaising with the design back office is also part of the SDLT’s scope.


