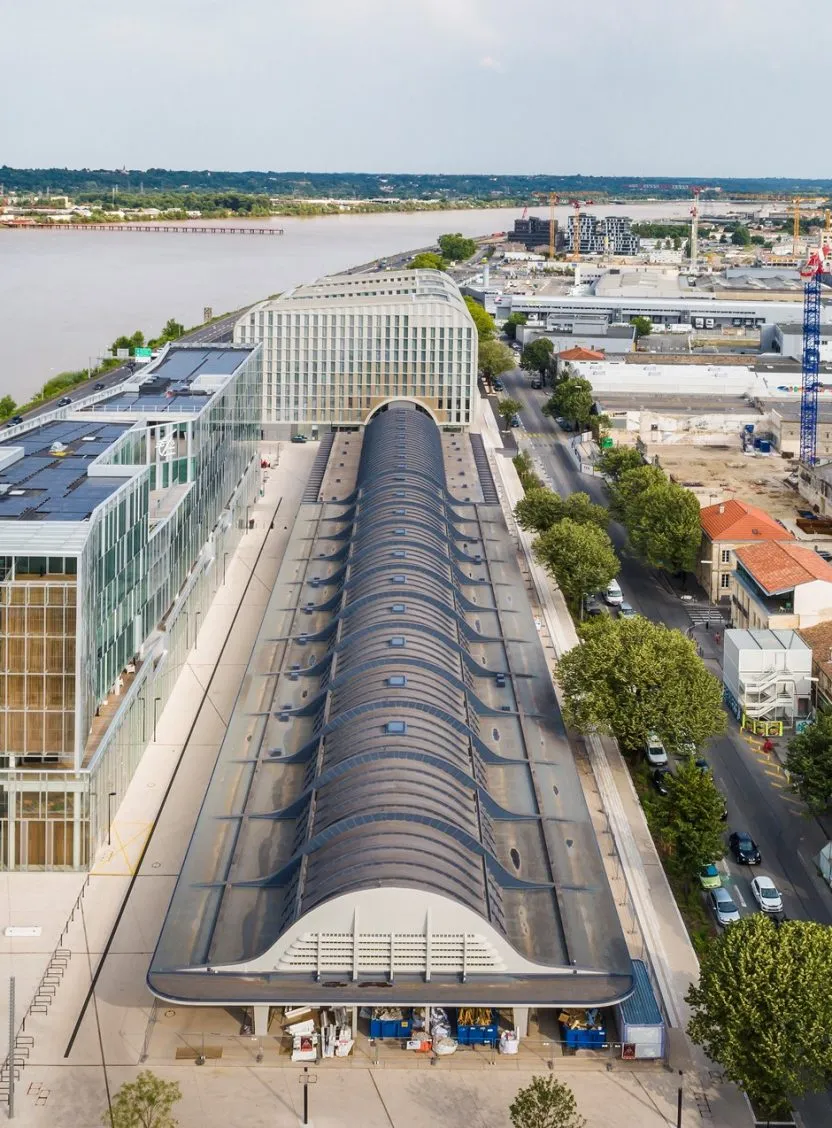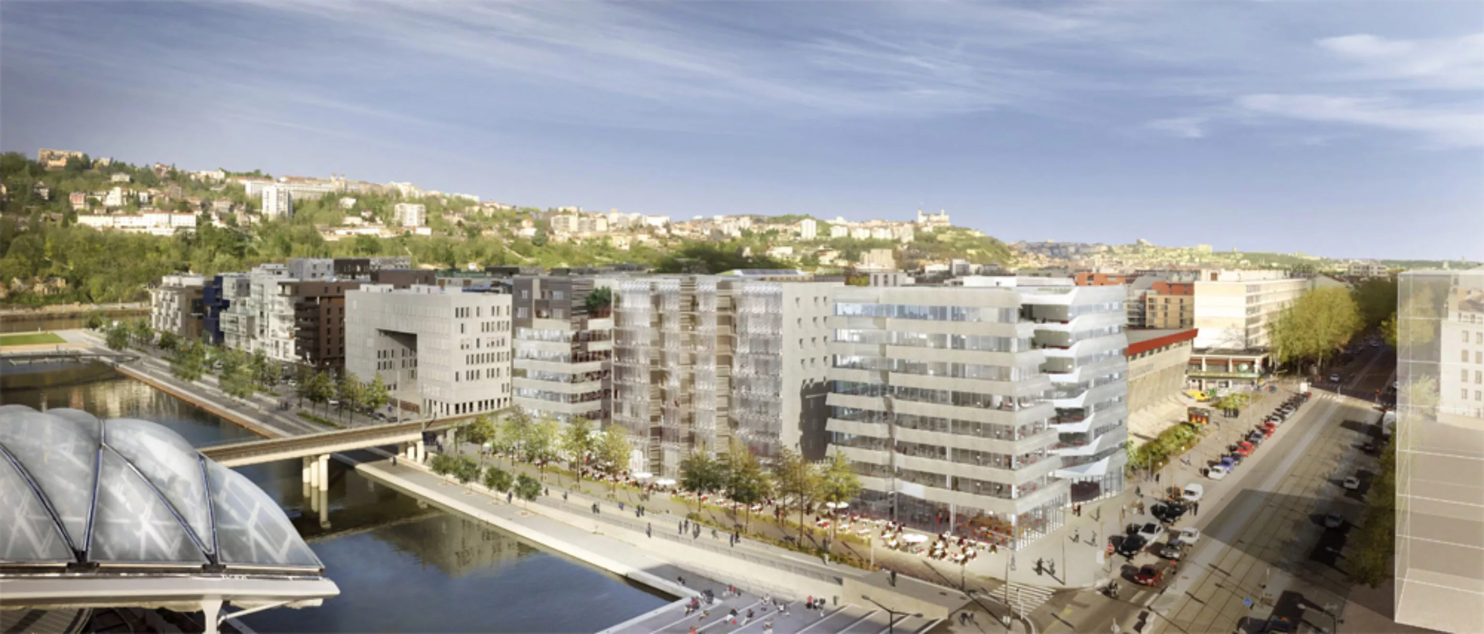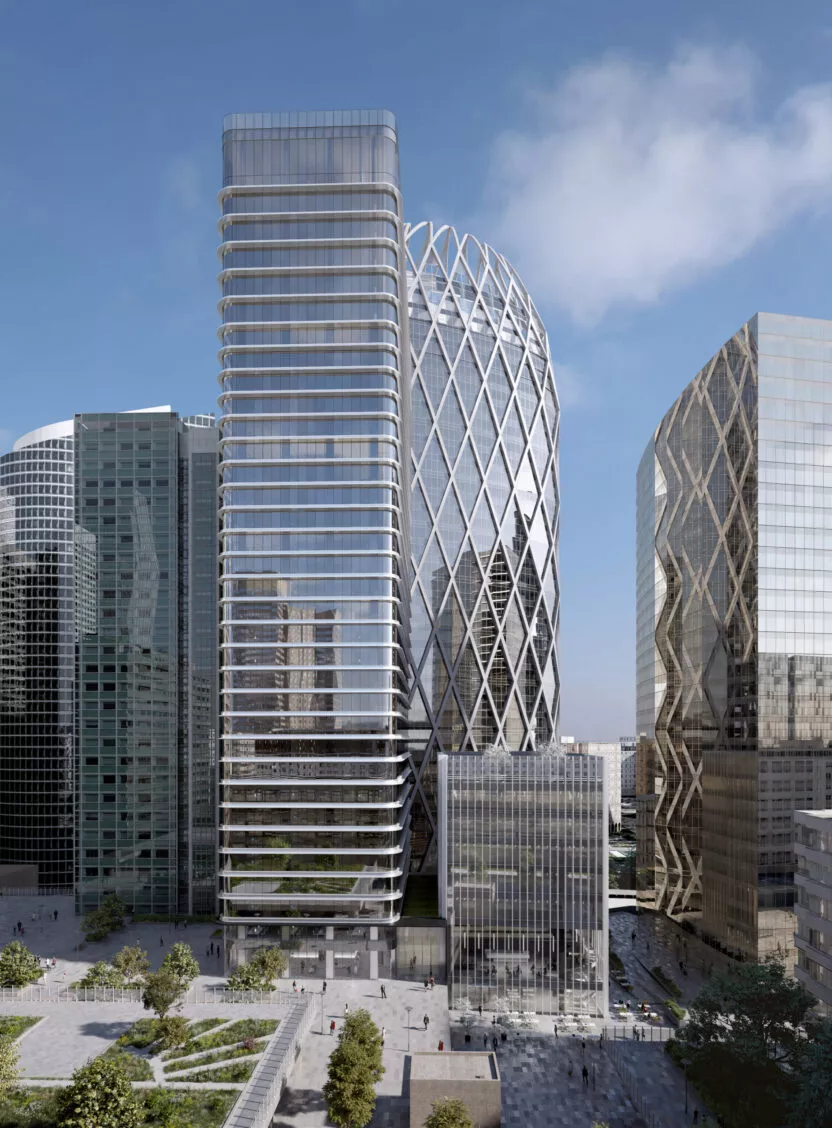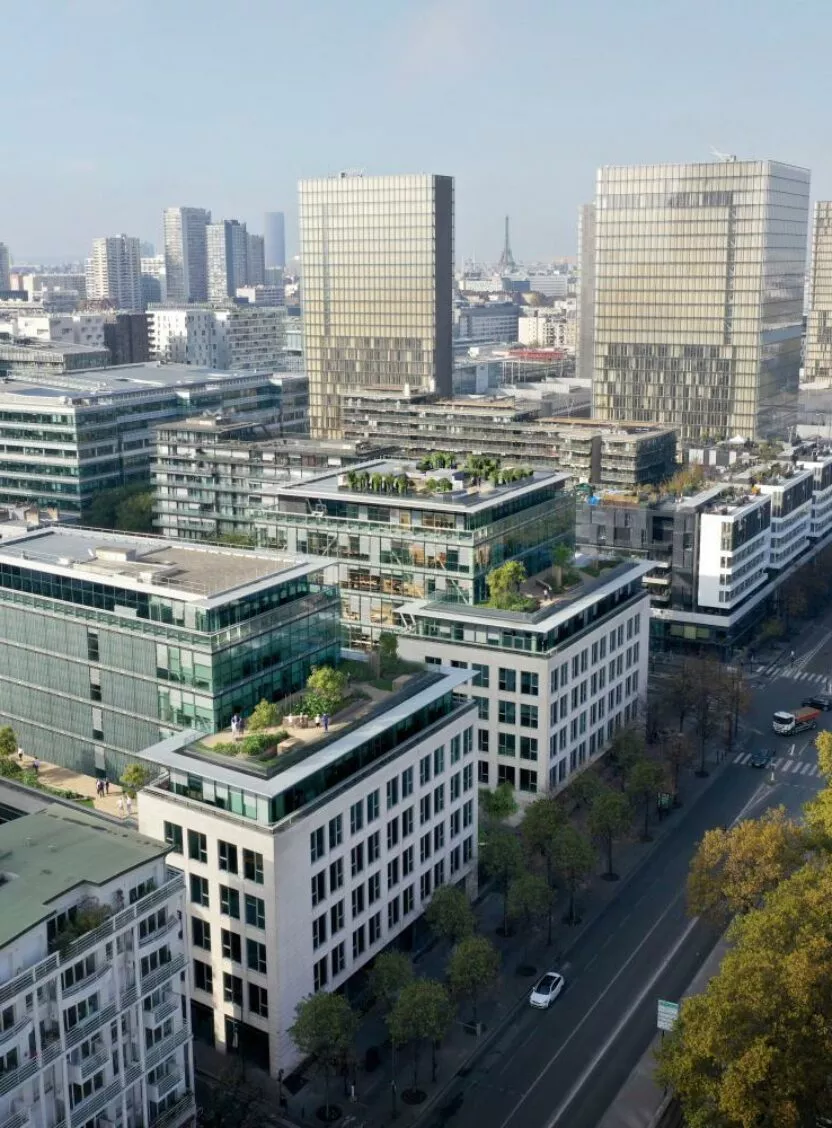
Situated in the iconic Lyon Confluence neighborhood, the “Hikari” mixed development project is composed of three new buildings with:
- Shops (1,064 m² net surface area)
- Offices (7,851 m²)
- Housing (4,163 m²)
The project is part of the urban plan for the area designed by Herzog and Meuron.


