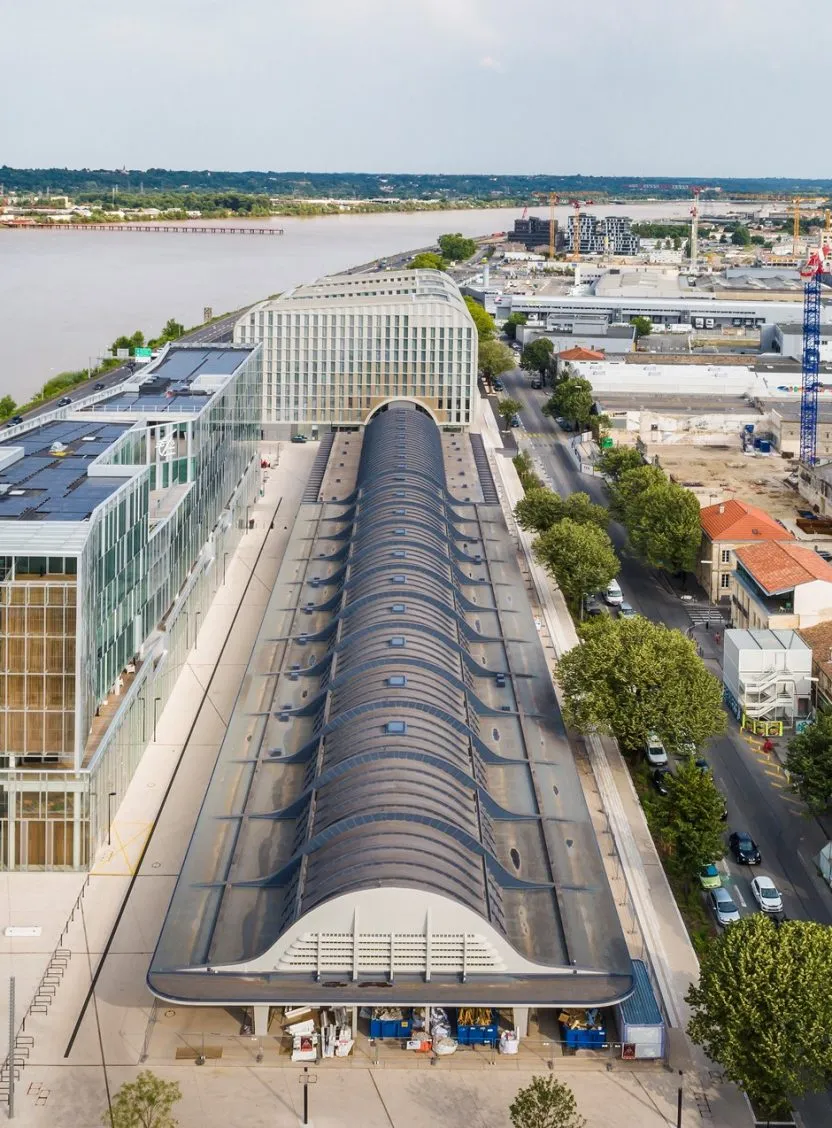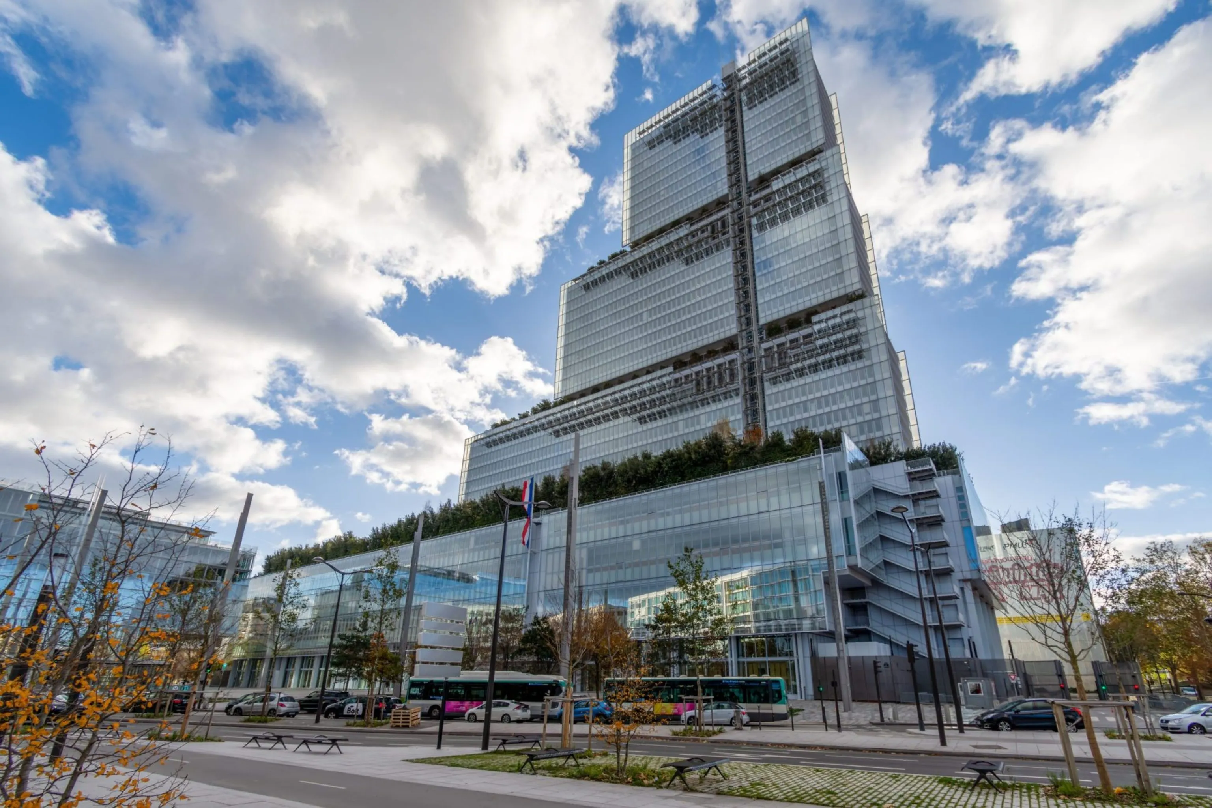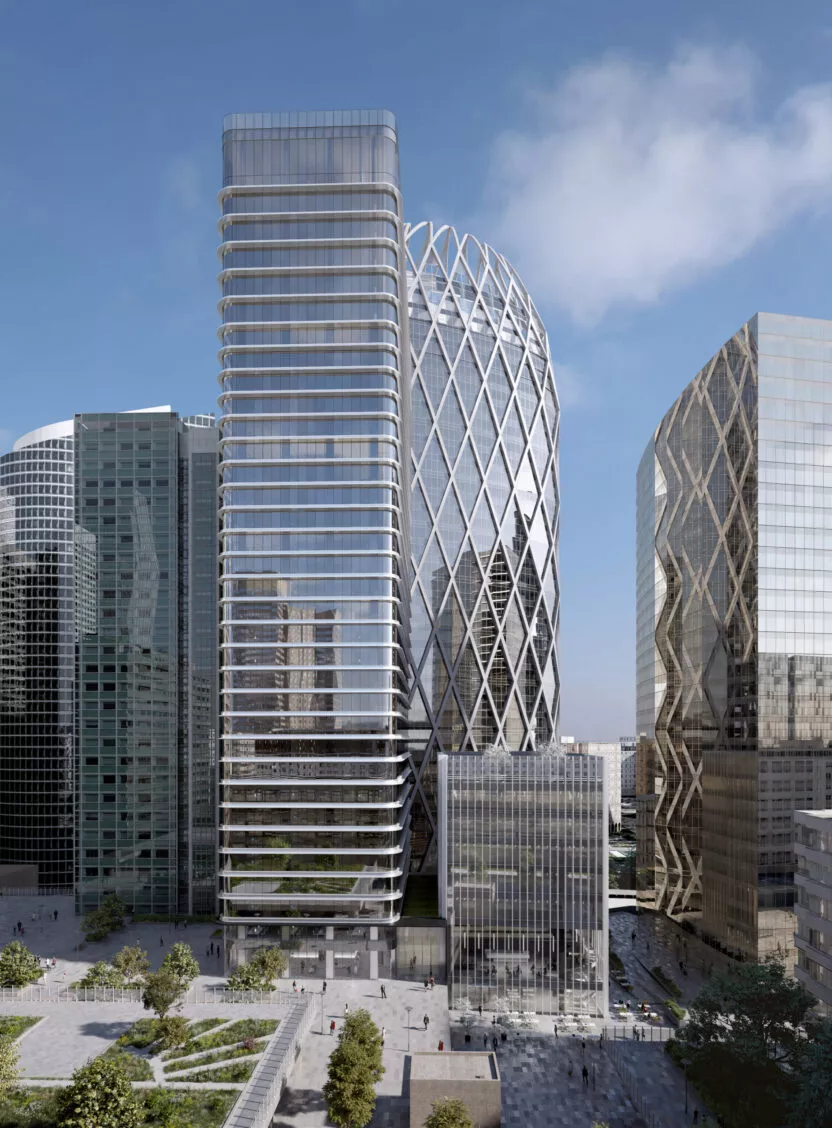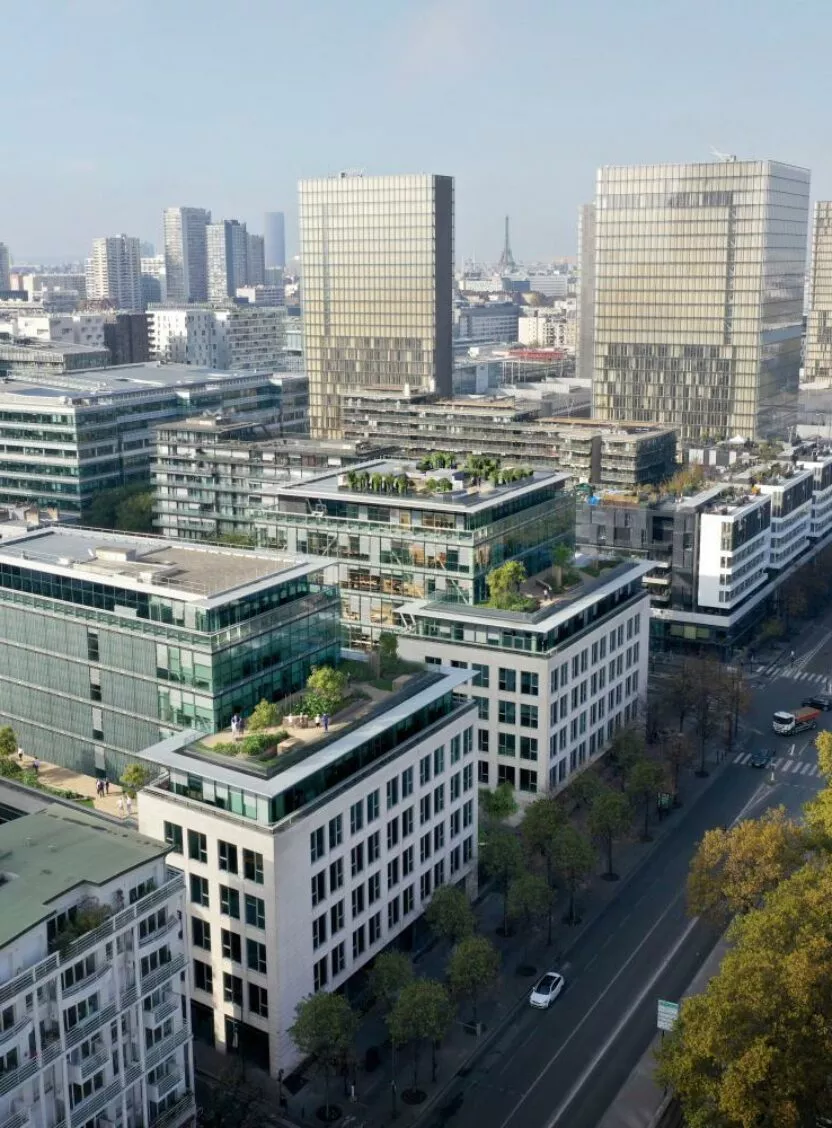
The Paris Courthouse, located in the north of the French capital, is taking on the role of the former Palais de Justice on the Cité Island which can no longer respond to the technological needs of contemporary Justice. The new facility gathers all the District Courts, Justice Departments and Police Courts, which were formerly separated over 5 different locations across the city.
Reaching a height of 160 meter and displaying over 100,000m² of floor surface, the building has 38 floors dispatched into four ensembles: the Pedestal which houses 90 high-tech courtrooms, and the slender glass tower composed of 3 sets of decreasing width comprising about 10 floors each, which is dedicated to Justice operational and administrative premises. The Bastion adjoining the Pedestal, is located in the west part of the site and includes in particular 205 detention cells.
Designed by Renzo Piano Building Workshop within a public-private partnership between the French public institution and the project company Arélia (Bouygues Group), the Paris Courthouse is a town in itself accommodating over 3,500 Justice officers and up to 9,000 visitors per day. This elegant new landmark in the Paris horizon required the specific engineering skills of the setec group in order to master the technical complexity of, on the one hand, the structure: high-rise building of a very high slenderness ratio, cantilevered transfer floors, and on the other hand, the networks: 400.000m3/h ventilation plants for the Pedestal and photovoltaic panels on the tower facade. Moreover, the project is High Environmental Quality (HQE) certified.



