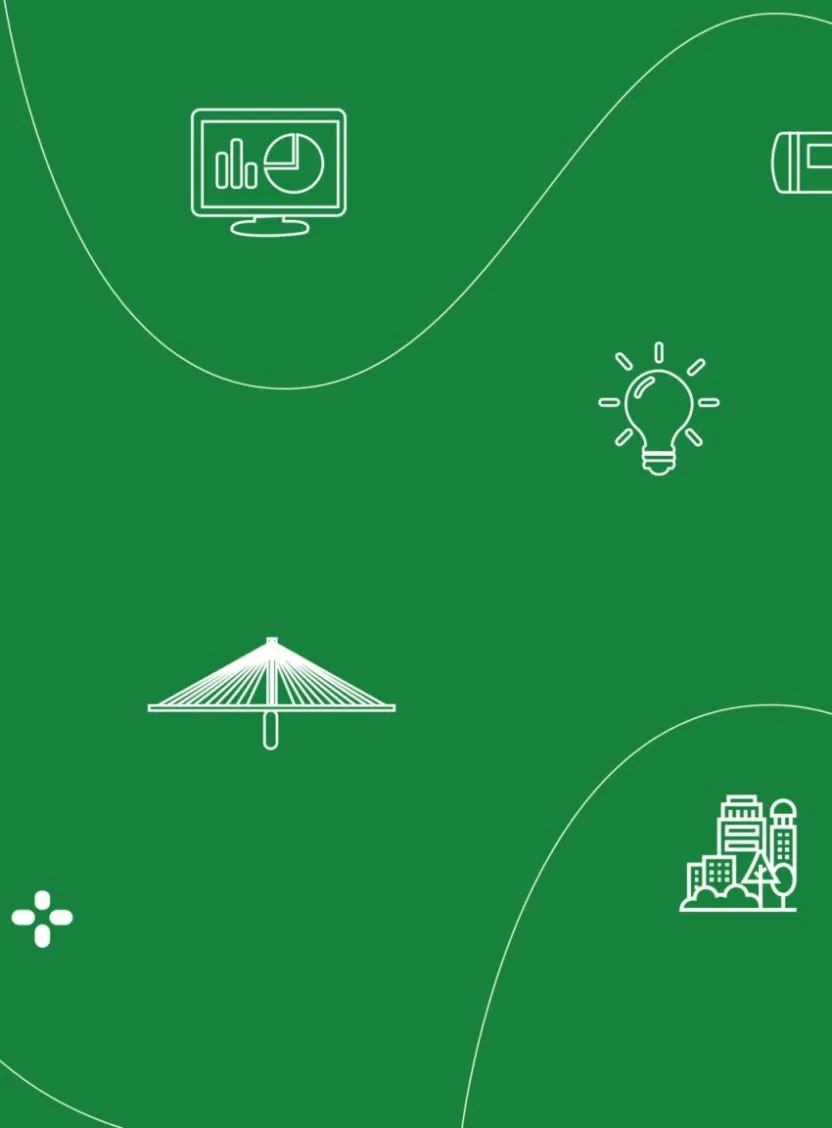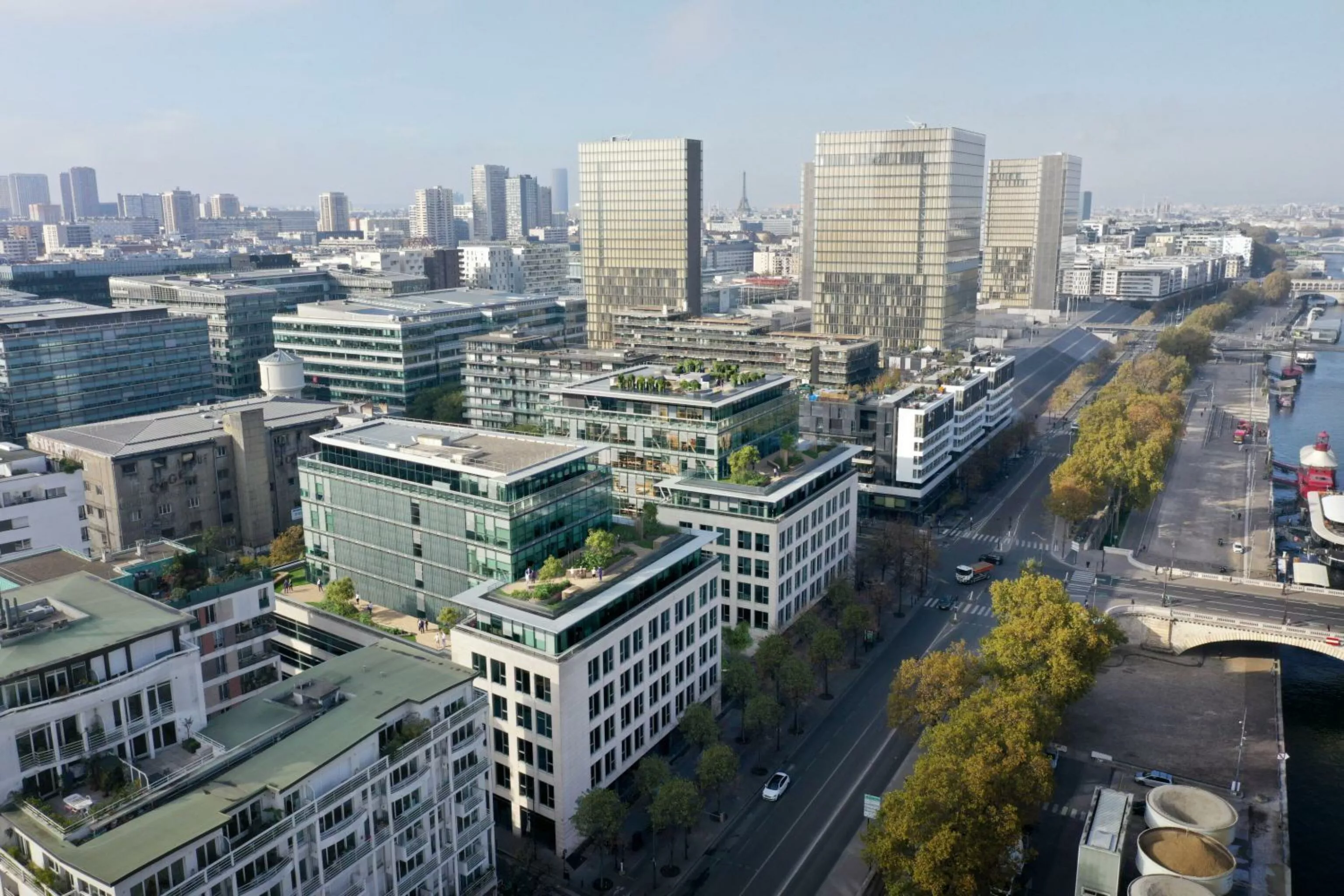
Located in the 13th arrondissement of Paris, the Sequana is an office complex consisting of two buildings. Originally designed by Arte Charpentier and Robert Lewis Turner in 2005, the project to renovate and upgrade this building addresses a need for transformation and adaptation within the rapidly evolving Paris Rive Gauche urban development zone.
The main objectives of the project:
- rationalise the space allocated to the communal areas of the two buildings by creating a unique entrance point at garden level
- redesign the outdoor spaces by creating landscaped terraces
- plant vegetation on 50% of the terraces on each floor to anticipate future requirements of Paris’ bioclimatic urban planning regulations.
setec‘s role is to integrate environmentally friendly technical solutions while improving the comfort and energy efficiency of the buildings. The ventilation systems are being modernised with the installation of a DAS system to ensure effective ventilation without altering the exterior appearance of the building.
Our role as environmental engineers is crucial in achieving environmental certification targets such as BREEAM, BBCA and BIODIVERCITY, guaranteeing a green and sustainable living environment. The green spaces, both on the terraces and on the roofs, are designed to maximise biodiversity and improve the quality of life of the occupants.
