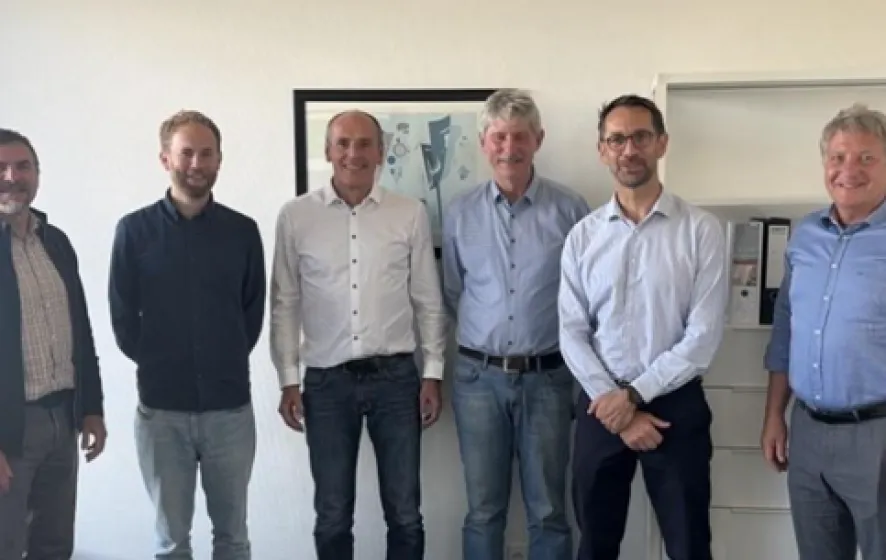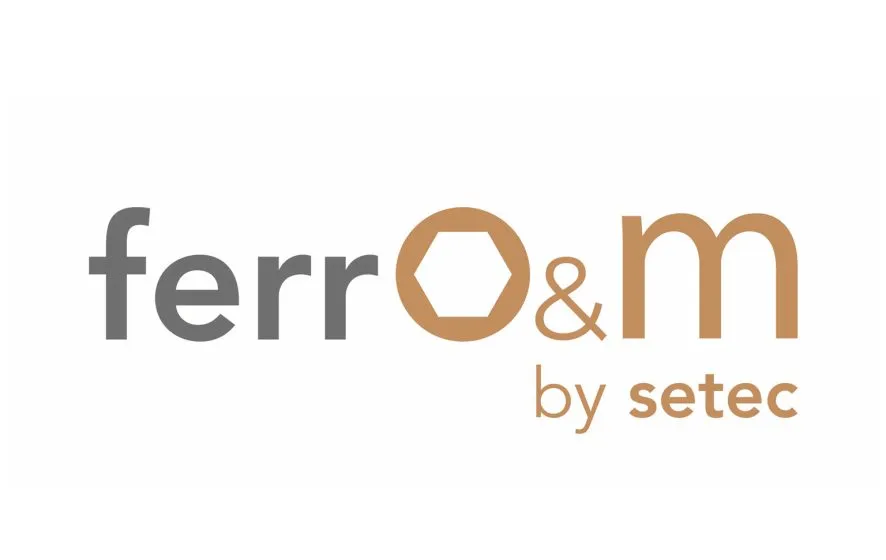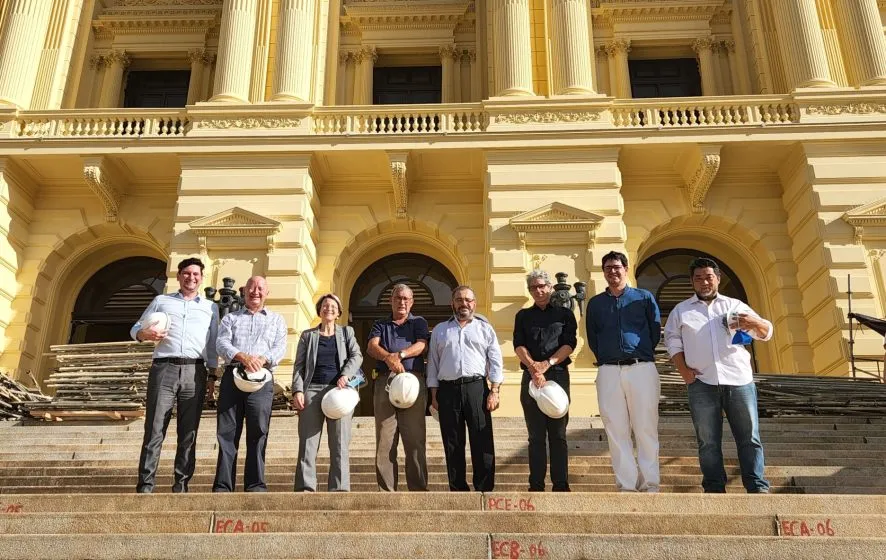
Filter by :
126 News
-
Publications
19/12/2025
Nuclear expertise
-
Publications
19/12/2025
Manifesto for low carbon energy
-
Publications
19/12/2025
CSR Report
-
Events
02/12/2025
AFTES – 12, 14 oct 2026 in Lille
See -
Events
02/12/2025
Innotrans – 22, 25 sept 2026 in Berlin
See -
Events
02/12/2025
Seanergy – 19, 20 may in Nantes
See -
Events
02/12/2025
Mobco – 9, 11 june 2026 in Paris
See -
News
02/12/2025
setec strengthens its offer in management of projects with the acquisition of Kasadenn
See -
News
02/12/2025
setec wins the 2025 national engineering awards with the Villejuif Gustave Roussy Station
See -
Publications
02/12/2025
Setec Mag 44 – Preserving and enhancing our heritage – shaping tomorrow’s legacy
- 1

