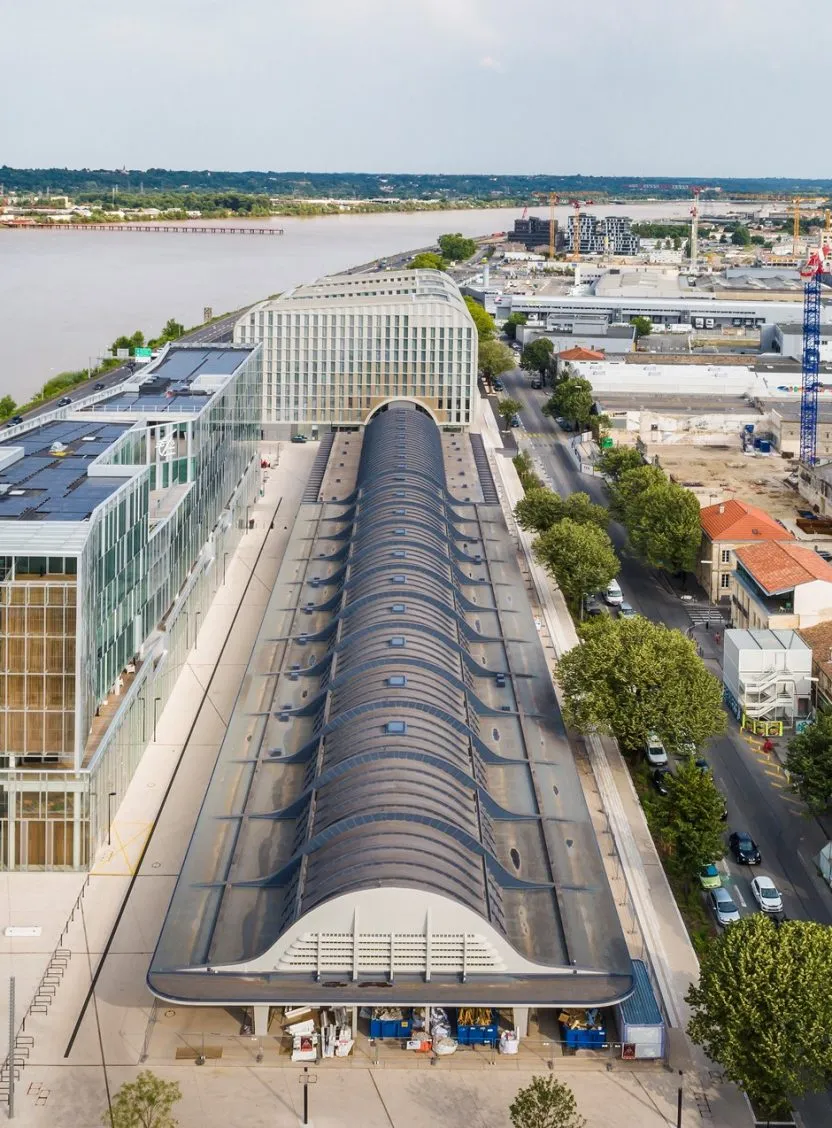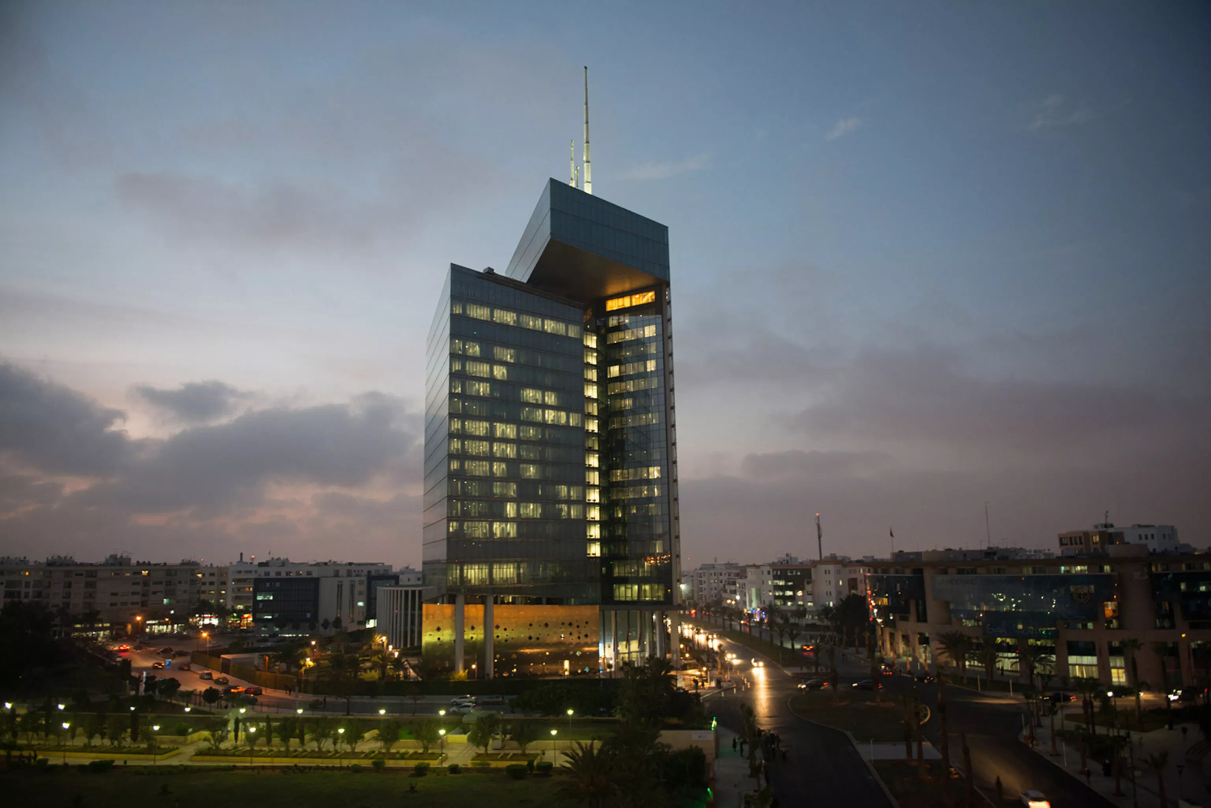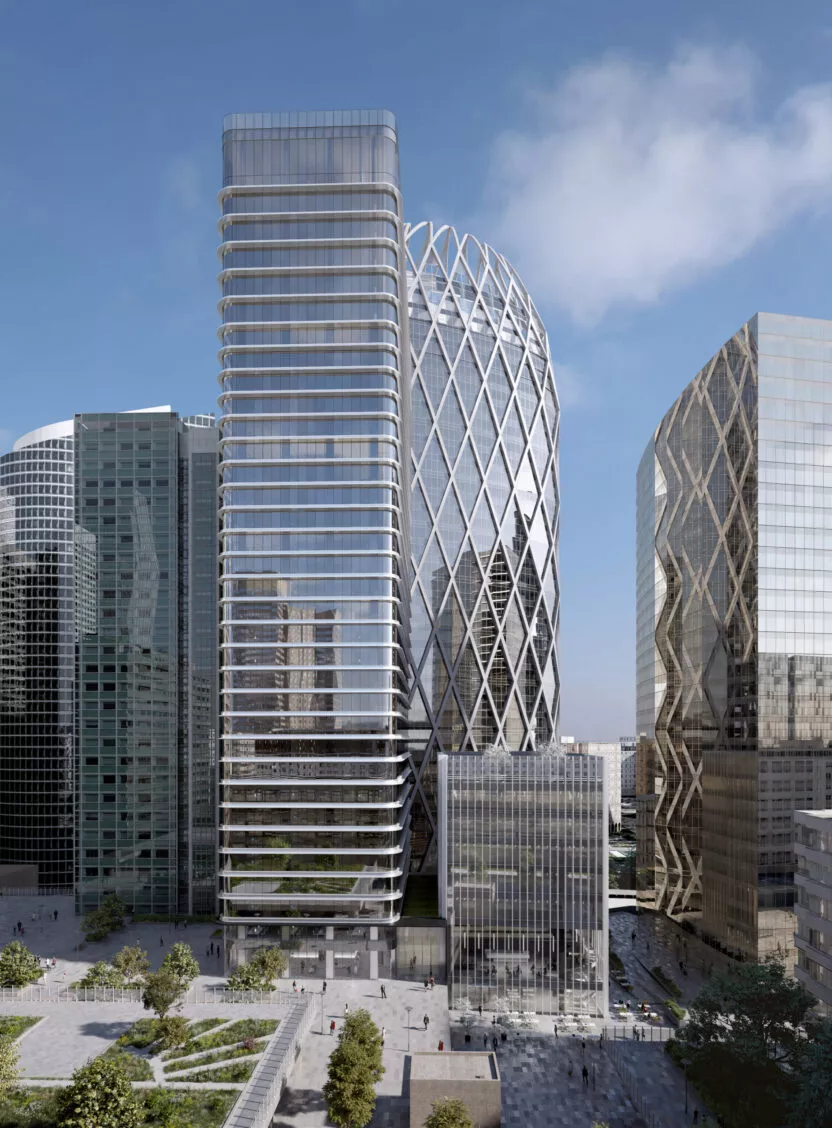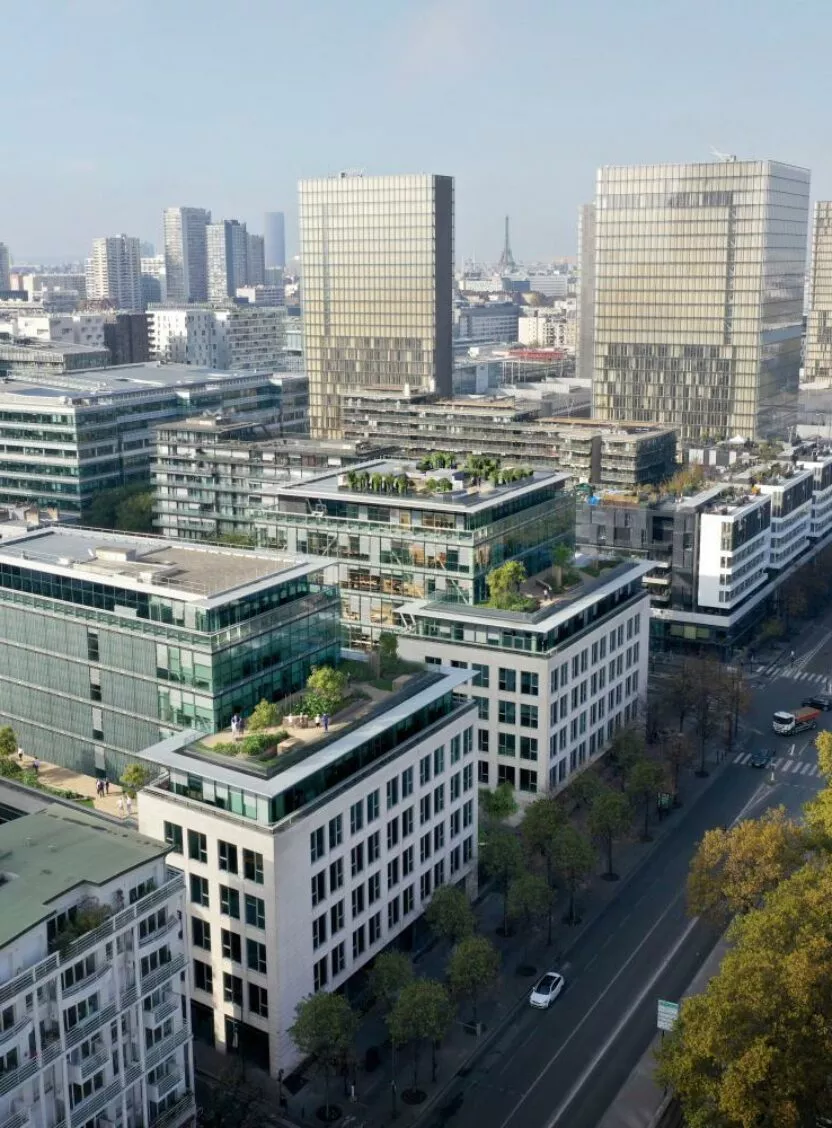
Creation of a building with a net surface area of 22,500m², including 19,700 m² of offices in Rabat, Morocco. This is an 87 m skyscraper with 20 floors and 4 underground parking levels accommodating approximately 410 vehicles. The building consists of two triangles with a shared core and an upper part cantilevering outwards to 28 m. Three floors house services, including:
• A staff canteen for 140 diners and a cafeteria serving approximately 500 customers
• A two-floor 820 m² museum
• A 155 m² showroom,
• A medical center
• A 600-seat 40 m wide circular auditorium outside the tower. A glass facade with rotating metallic blinds. Client aiming for environmental quality.


