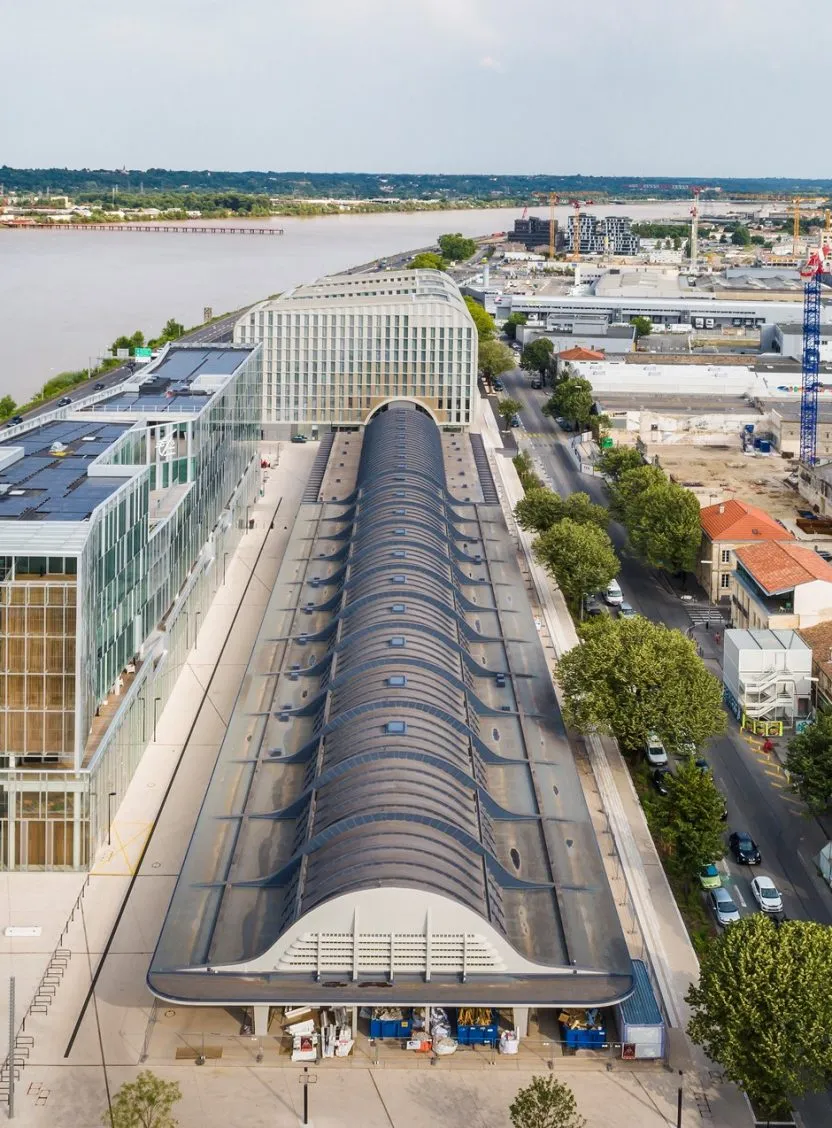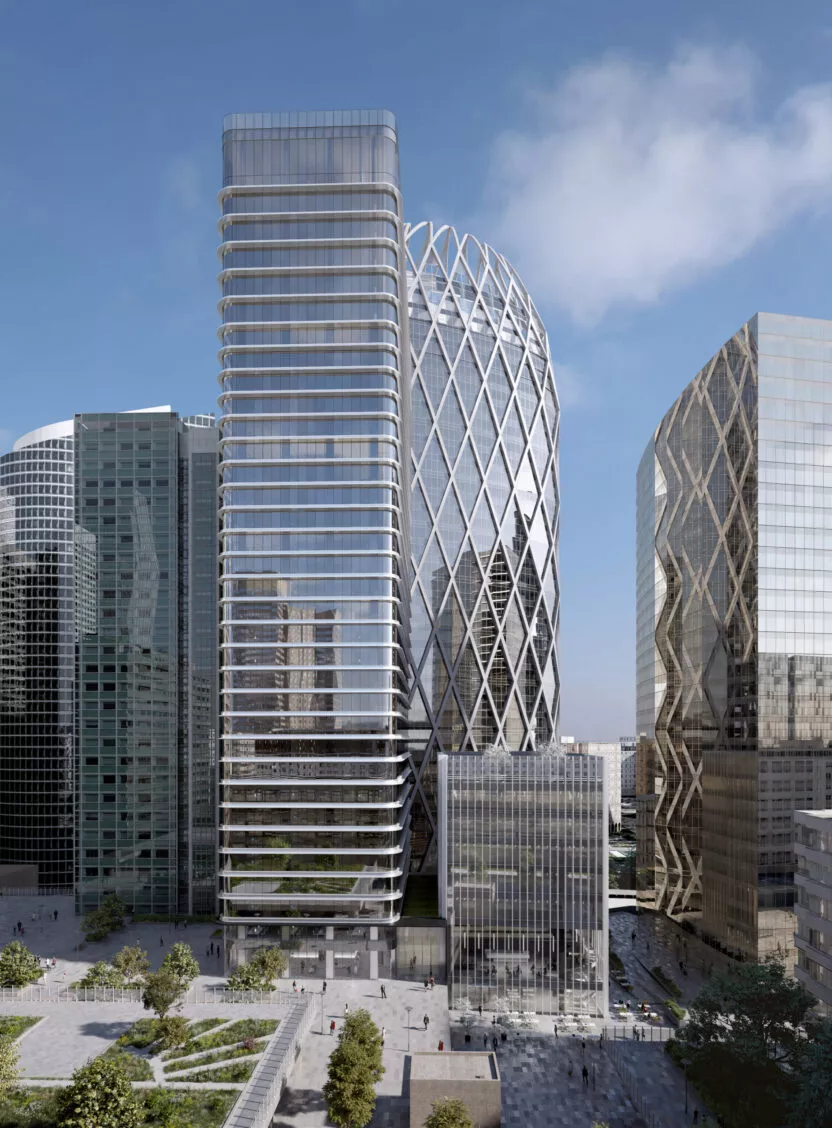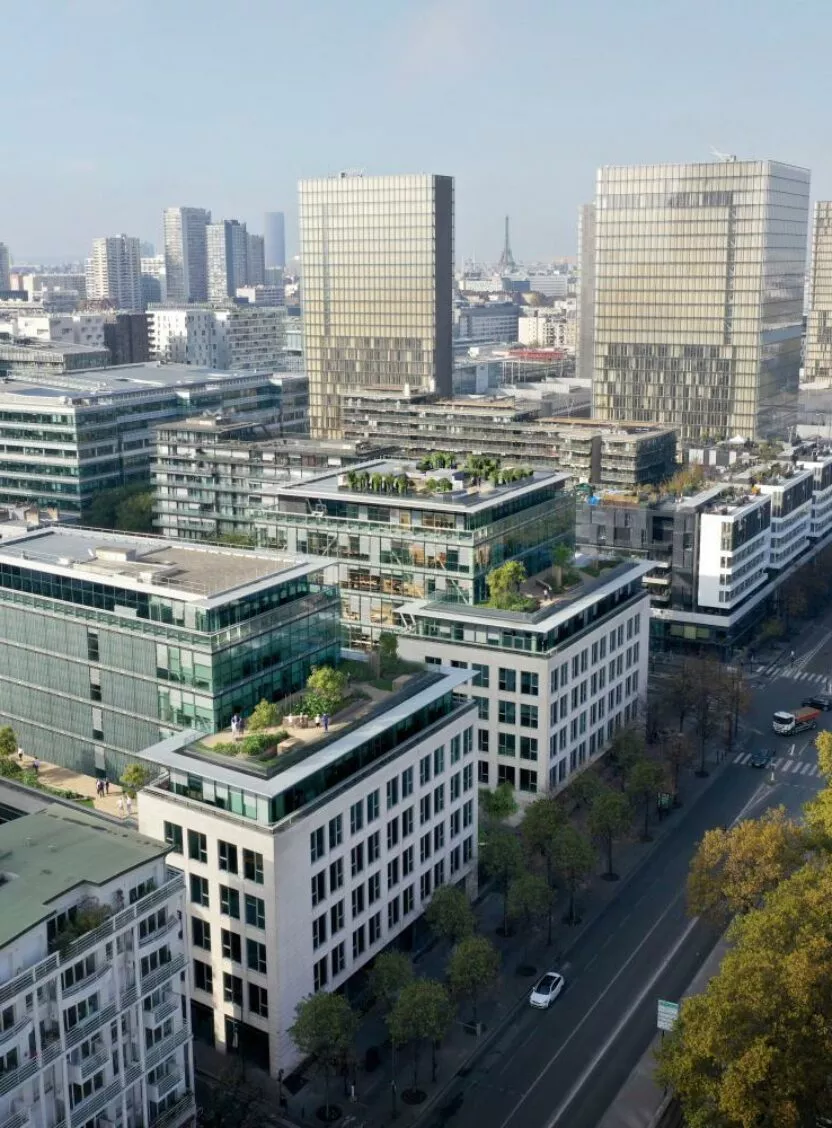
The PB6 tower is located at La Défense Paris between the Atlantique tower and the Four Seasons (Quatre Temps) shopping centre. The tower has 41 storeys of 3.45 m and is 148 m high in relation to the Esplanade of La Défense.
The project owner is PB6 Développement, controlled by the American group HINES, one of the world’s largest private developers.
The vertical volume of the tower is in the shape of an almond. This volume is cut by a vertical fault on its north facade, reducing to the level corresponding to the vault of the “Grande Arche”.
The tower’s load-bearing structure is made of high-performance reinforced concrete. Horizontal forces are absorbed by a central core measuring 31 m x 14.10 m and by 16 facade columns and 2 interior columns made of high-performance concrete.
The most heavily loaded columns can withstand a compressive stress of around 4,500 t.
A complete finite element model was built to study the static and dynamic behaviour of the tower.
like 1


