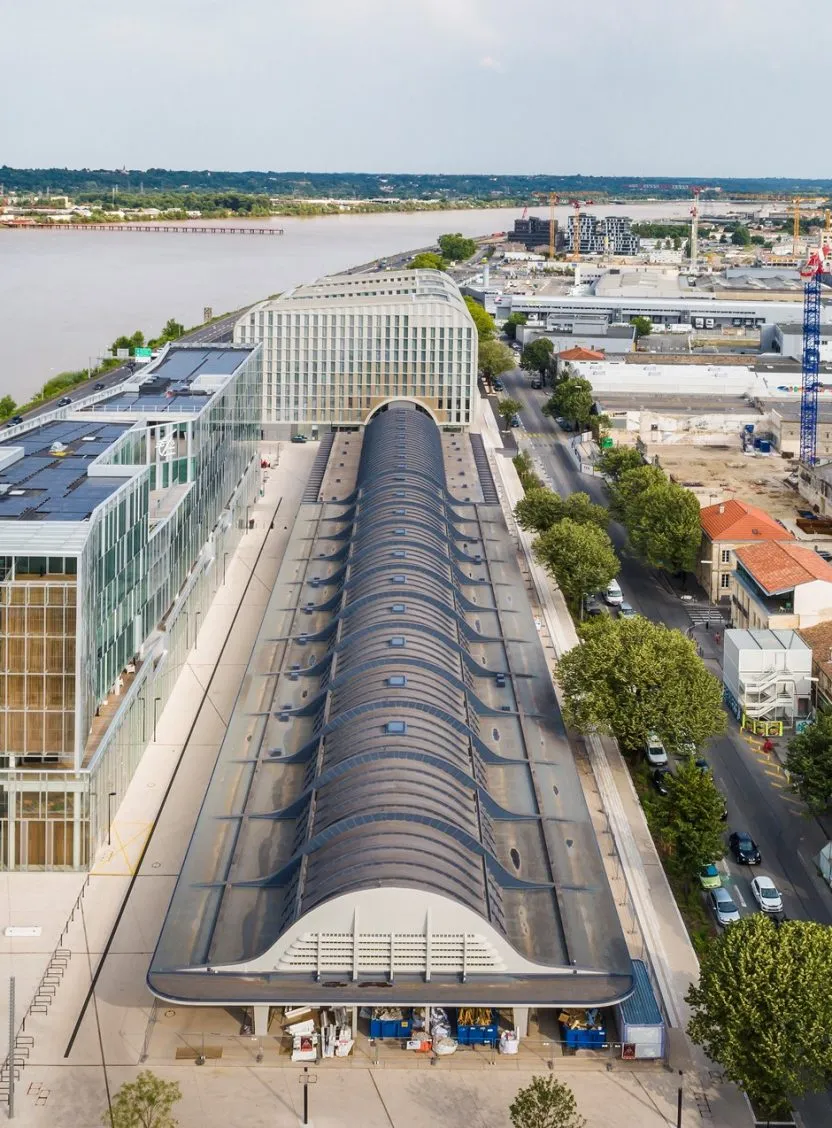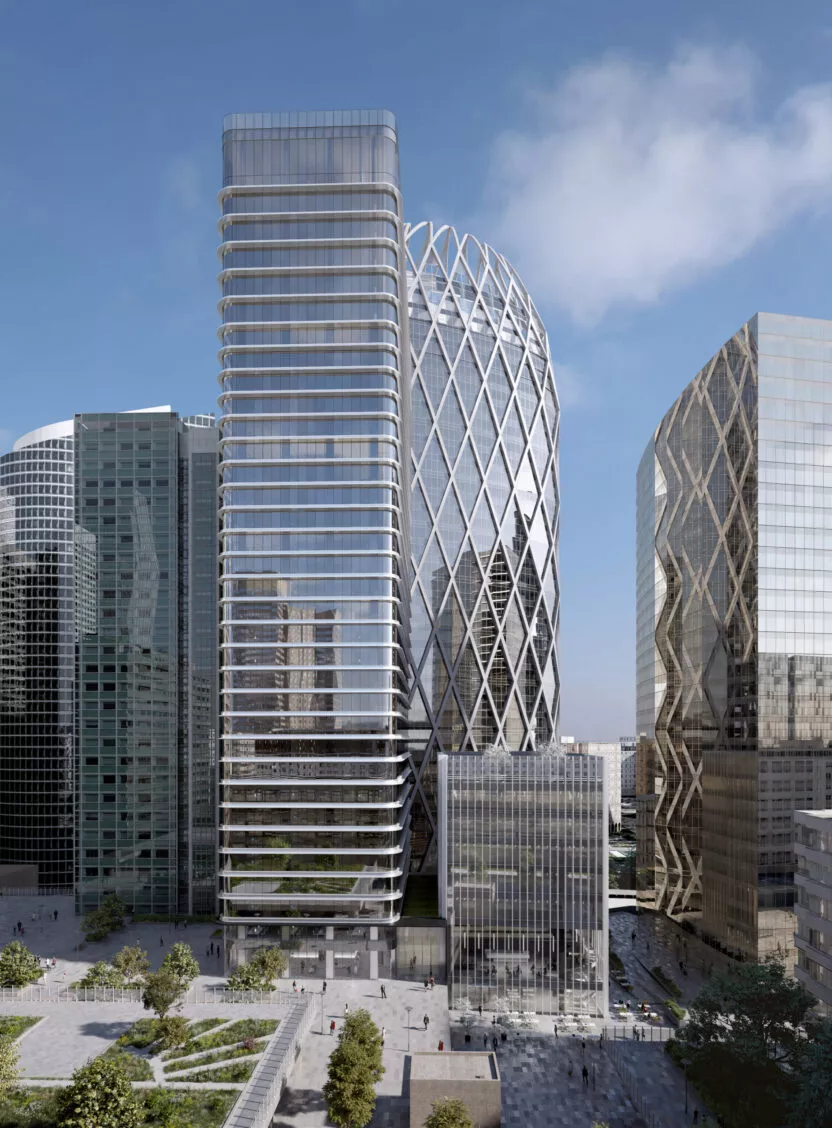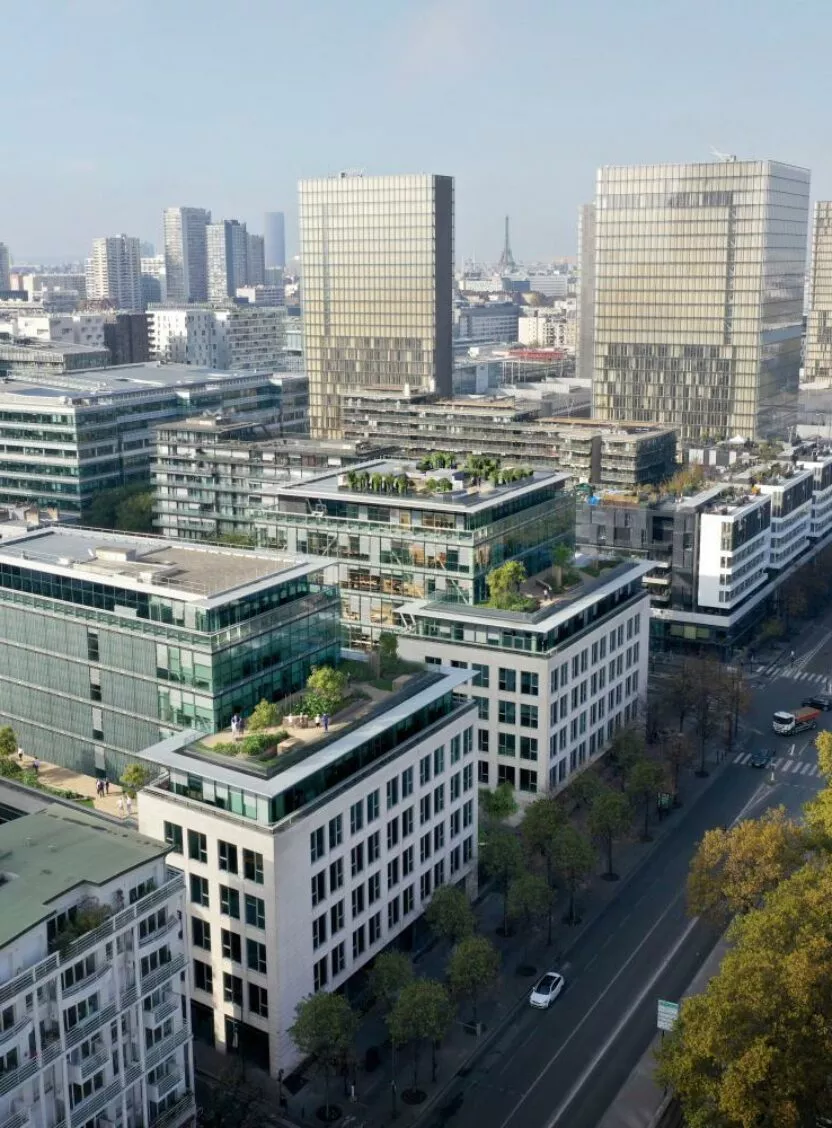
Located to the north of the Paris La Défense business district, Trinity overlooks the RN 192 roadway between the CNIT and La Coupole, reinforcing the pedestrian links between the districts and offering office space accommodating 3,300 people.
The Unibail Rodamco Westfield Group commissioned Crochon Brullman + Associés to design an office, retail and service tower at Paris La Défense in Courbevoie.
The 53,000 m² project includes the following activities:
A double reception hall,
Office space
Catering facilities,
A multi-purpose facility,
A deliveries area,
Two independent stores.
The project owner is committed to an ambitious environmental approach, aiming for HQE Millésime 2008 certification with an “Exceptional” level, as well as BREEAM Millésime 2009 certification with an “Excellent” level.
The building complex includes a structure to cover the roads and a high-rise building rising above the esplanade that was created.
The design is a direct result of the site’s restrictions: a limited surface area, slab levels dictated by the connection to the existing squares, and respect for road dimensions.
The structure balances being both lightweight, due to the reduced footprint, and solid, for the comfort of the tower’s occupants.
The use of high-performance materials and extensive research have enabled economy of materials.


