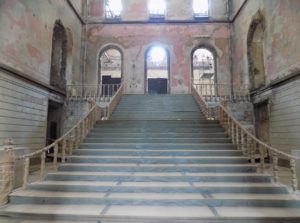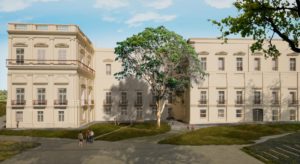The National Museum was created on the 6th of June 1818 as the Royal Museum by João VI. It is the first museum and the oldest research and teaching institution in the field of natural and anthropological sciences in Brazil.
Since 1892, it has been home to the National Museum. It has two historic gardens: the Princess Garden and the Terrace Garden, as well as the Fountain Court, which will be restored and included into the exhibition circuit. On the 2nd of September 2018, the building, known as Paço de São Cristóvão, suffered a major fire which, in addition to causing serious damage, destroyed a large part of the museum’s collection. The impact at home and abroad was immense, due to the importance of the historical institution and its collection.
In March 2020, the «Museu Nacional Vive» project was created, a cooperation between the Federal University of Rio de Janeiro (UFRJ), the United Nations Educational, Scientific and Cultural Organisation (UNESCO) and the Vale Cultural Institute, mobilising several partners for the reconstruction of the National Museum/UFRJ.
The project commitments include the restoration and reconstruction of the Paço de São Cristóvão and its annex building, the development of the new museography of the National Museum, the renovation and expansion of the Central Library and the construction of the National Museum/UFRJ research and teaching campus.
As part of this large inter-institutional project, setec was contracted in May 2021 by UNESCO to manage the reconstruction projects of the National Museum and the pre-consolidation and protection works of the integrated assets of Block 1 of the Paço de São Cristóvão and the Garden of the Princesses.

The management contract provides for 18 months of design, at the end of which all documents must be prepared for the tender of the main works. The development and management of the projects is carried out on a BIM (Building Information Modelling) platform, including BIM 5D (budgeting), with the use of tools such as REVIT Autodesk®), Bimtrack and Cintoo Cloud and Volare, which has presented major challenges for the teams involved.
 By the end of the pre-project phase, more than 1,000 documents have been developed to date. The reconstructed building will have LEED® Silver sustainability certification and is designed according to an environmental performance guideline, with particular attention to elements of energy efficiency, water conservation, sustainable materials, internal environmental quality, drainage and sustainable landscaping, among others.
By the end of the pre-project phase, more than 1,000 documents have been developed to date. The reconstructed building will have LEED® Silver sustainability certification and is designed according to an environmental performance guideline, with particular attention to elements of energy efficiency, water conservation, sustainable materials, internal environmental quality, drainage and sustainable landscaping, among others.
The pre-project enabled the technical solutions to be put in place and the specialist subcontractors to be managed. It leaves room for the «basic project» and the «implementation project». The scope includes planning, control of schedule, deadlines and costs, follow-up of approvals by public bodies and concessionaires, assistance with BIM coordination when dealing with designers, project analysis, with emphasis on structural and structural verification, contract and monitoring of measurements.
The consolidation of project budgeting for the tender of works is also part of the scope. Once the project is completed, setec will provide technical support for the preparation of the documents required for the tender process. The work on site is a challenge as it requires supervising the actions carried out within the building, whether it be restoration, conservation of historical elements or archaeological surveys, so that the new project meets the requirements of the historical heritage and allows for new elements of a more modern design to be included in the project. The technical team of setec includes a coordinator, resident architects and engineers, a planning architect, a restoration architect, interns and administrative assistants.
1-Marina Santanna,trainee. 2-Cinthia Fuzihara, coordinating architect. 3-Fernanda Gonçalves,administrative assistant. 4-Patricia Lima, resident engineer. 5-Mateus Gomes, trainee. 6-Viviane Aranes, architect. 7-André Alvarenga, resident architect. 8-Rafael Segond, Planning..