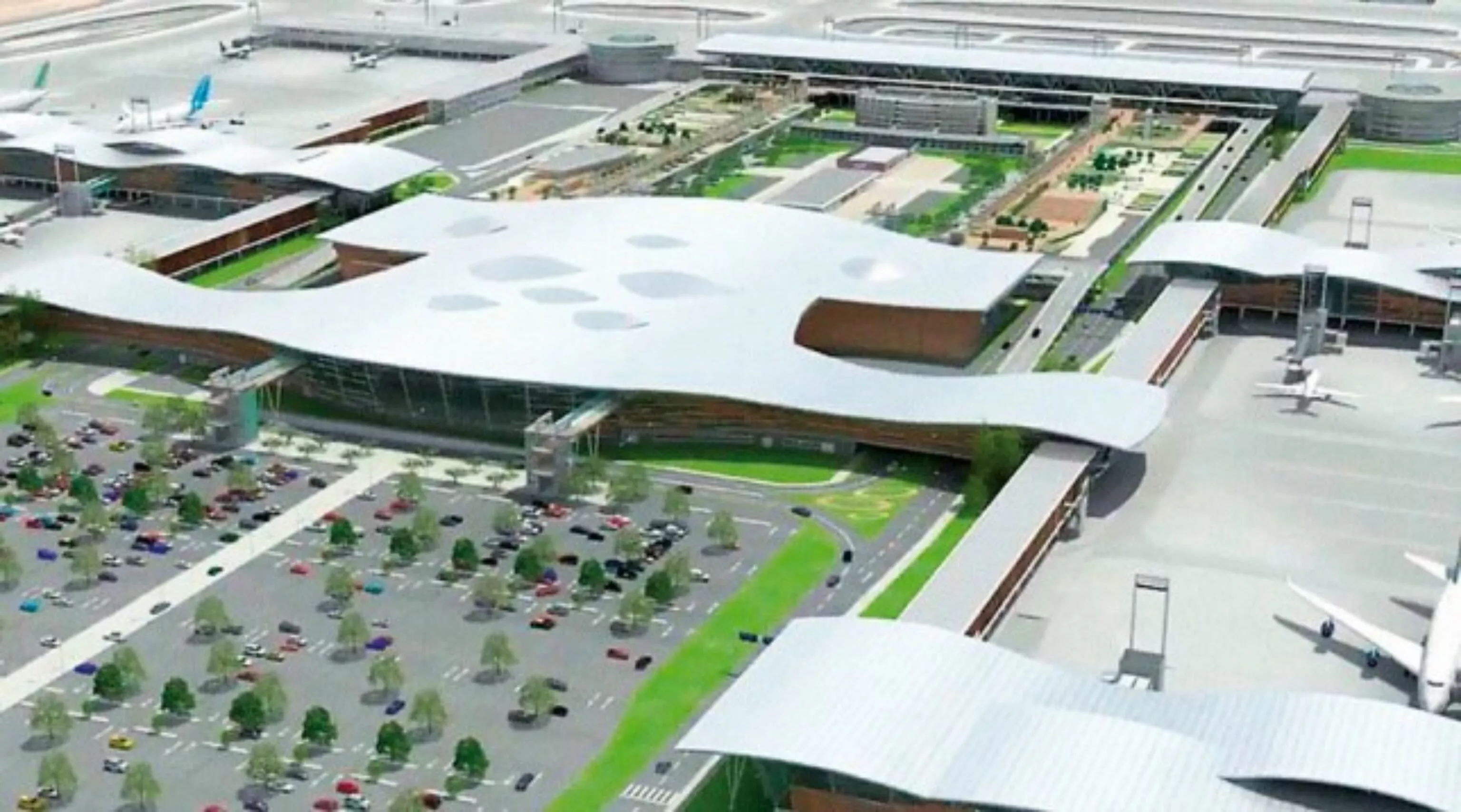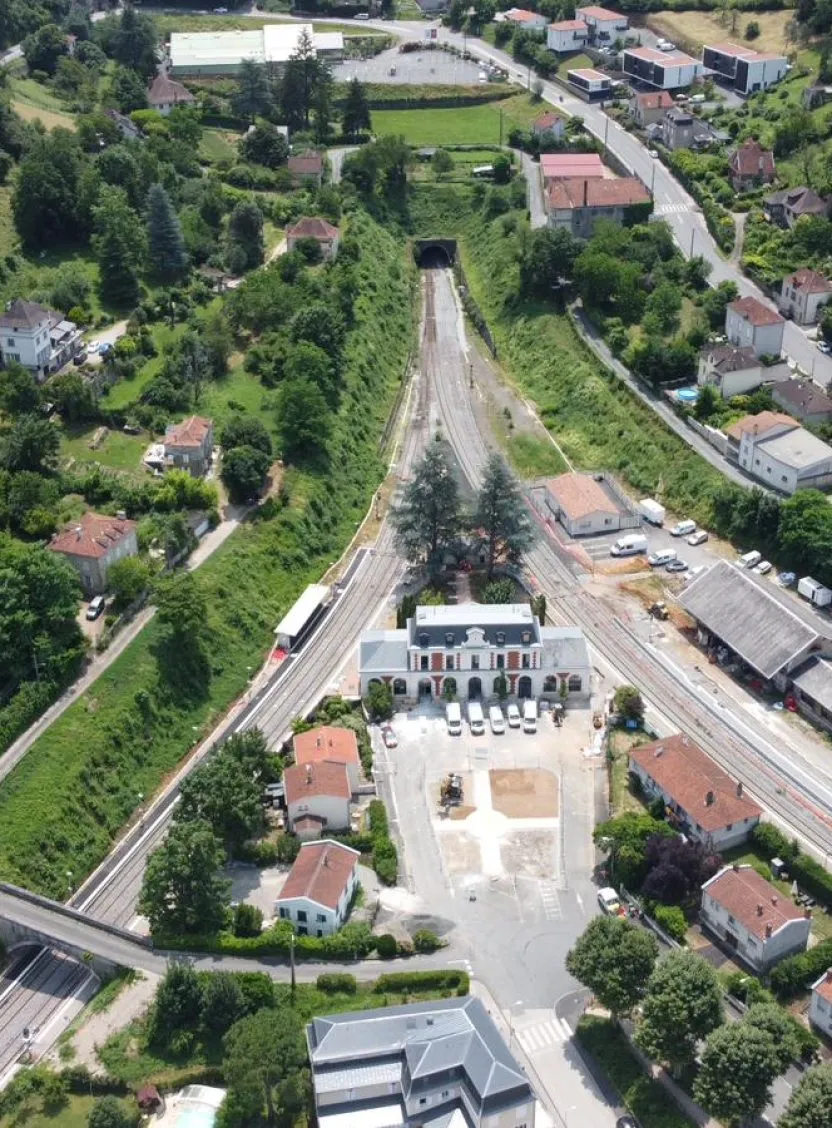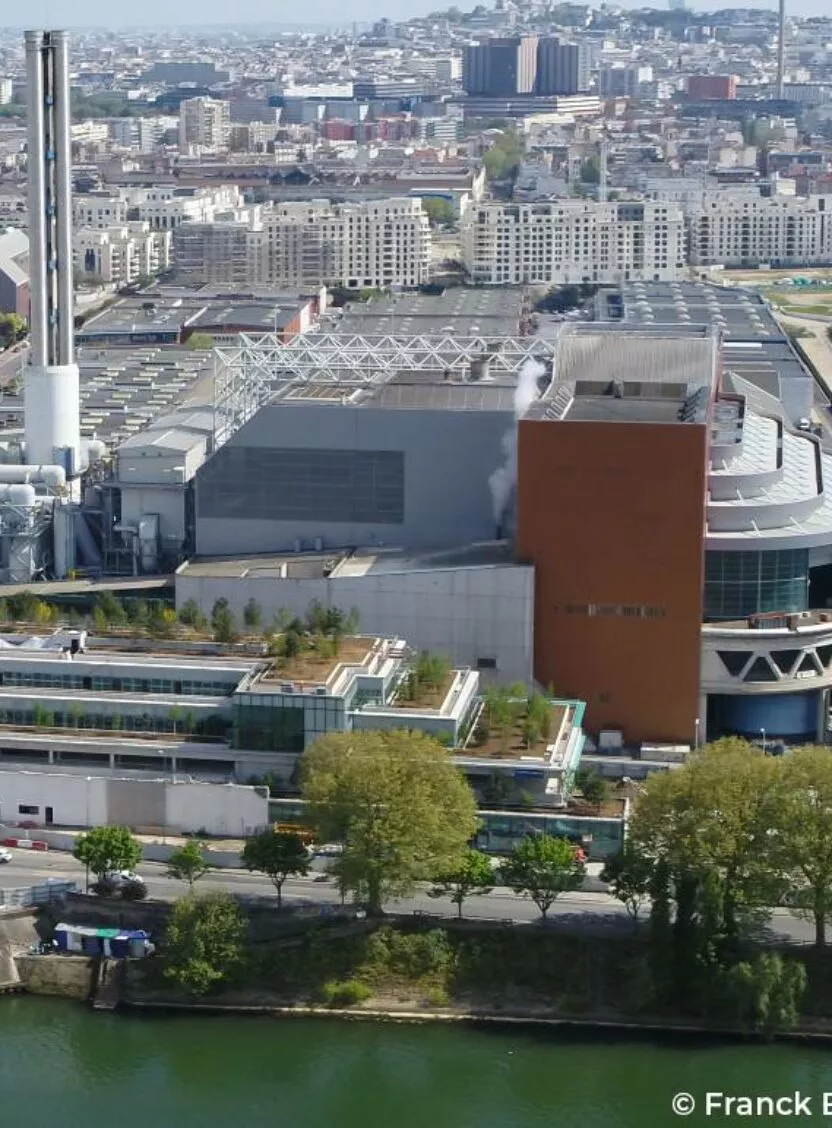
Extension and renovation of the terminal T1 dedicated to domestic flights.
Construction of the new international terminal T2 of 175,000m² comprising a central building and 4 piers ensuring a capacity of 30 million passengers.
Construction of a series of secondary buildings (offices, police post, training zone for the canine unit etc…) some requiring the demolition of existing structures.
Extension and construction of platforms, taxiways, aprons for commercial airfare and freight traffic with related networks.
Extension and construction of parking garages for light and heavy vehicles and related roads.


